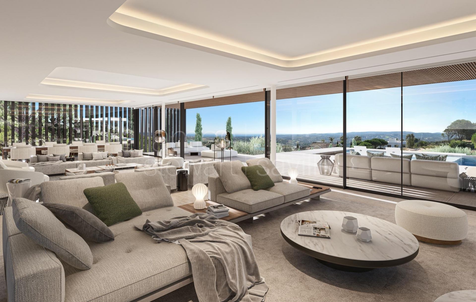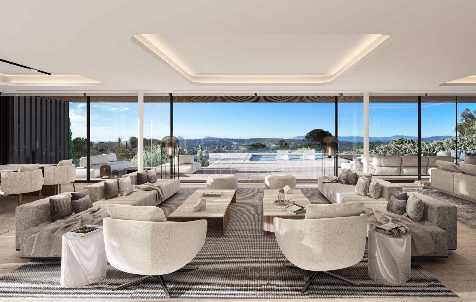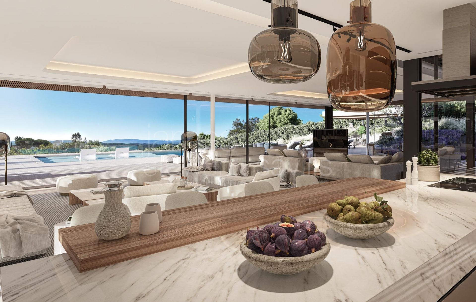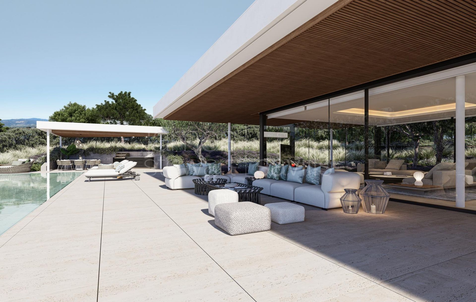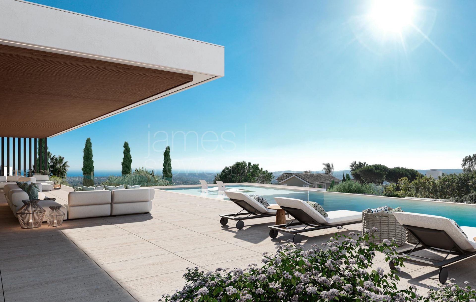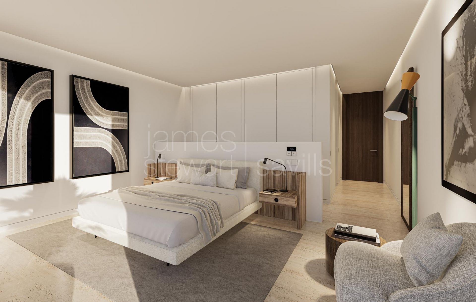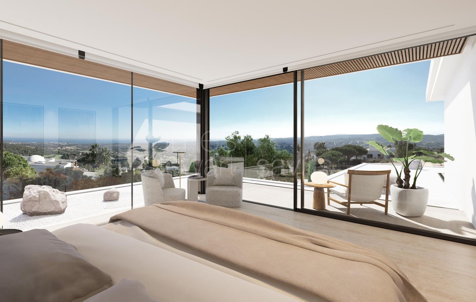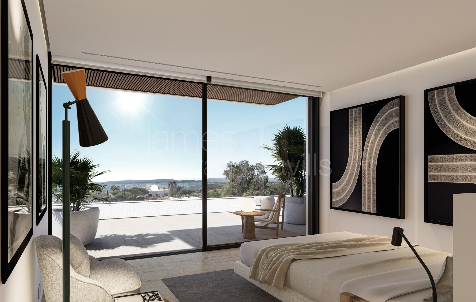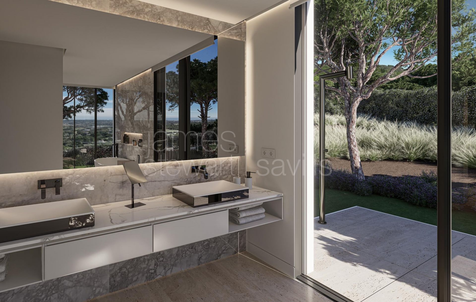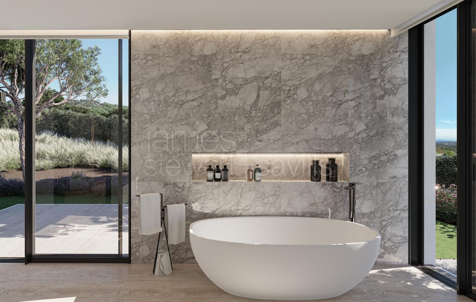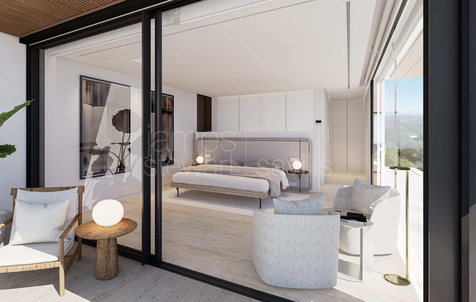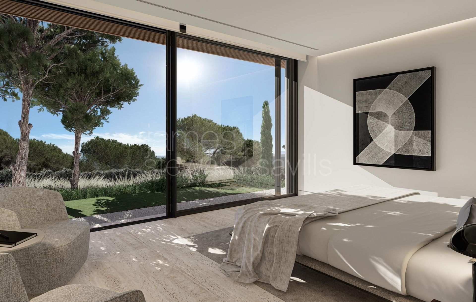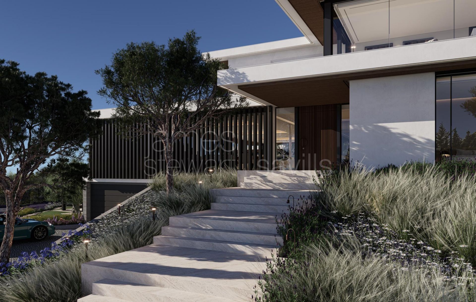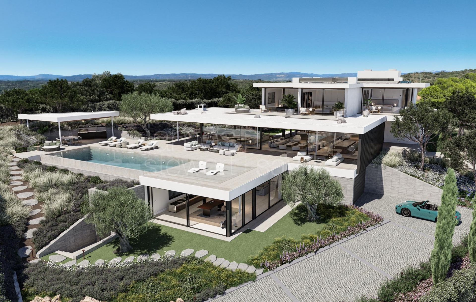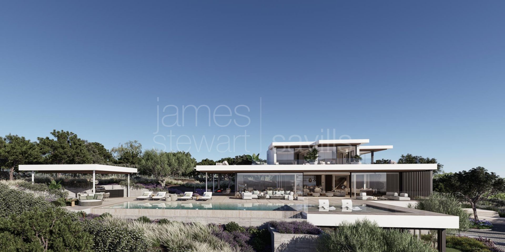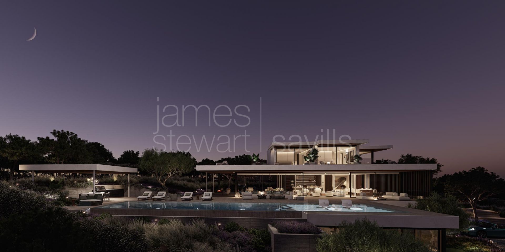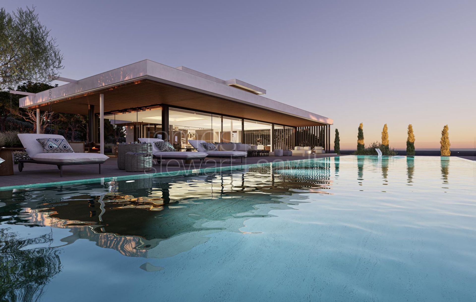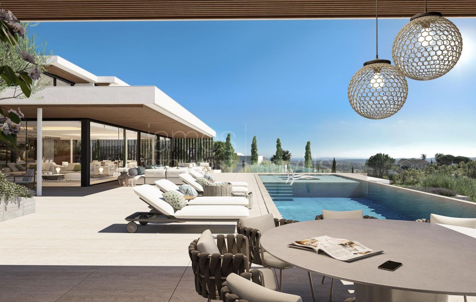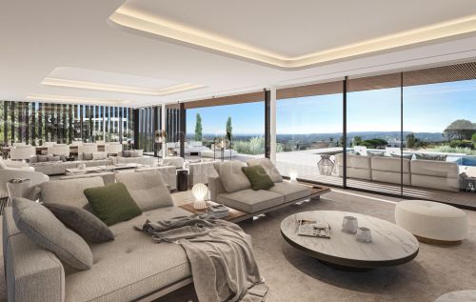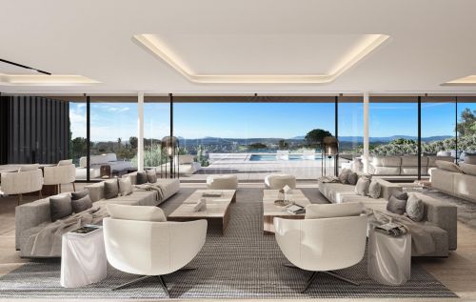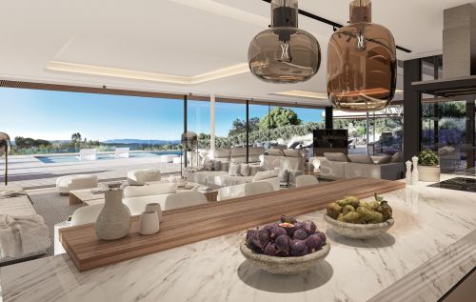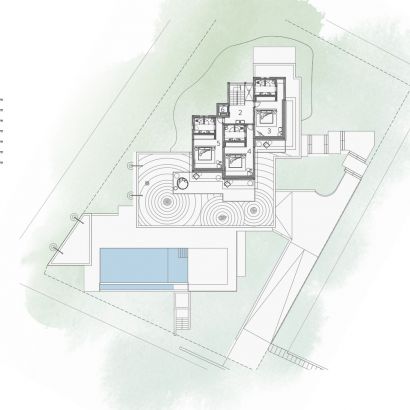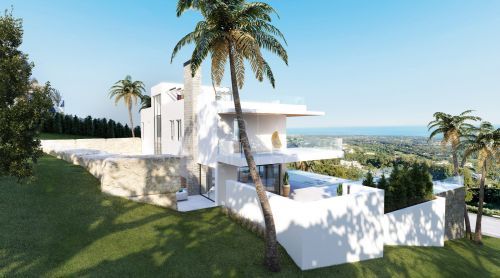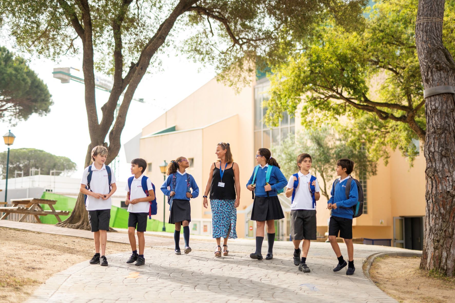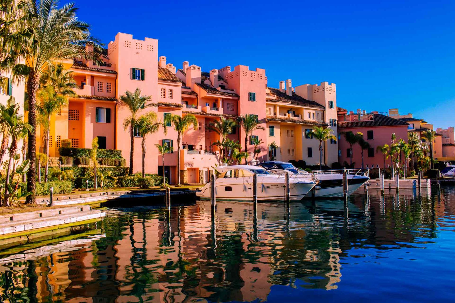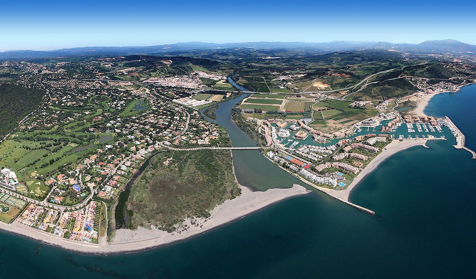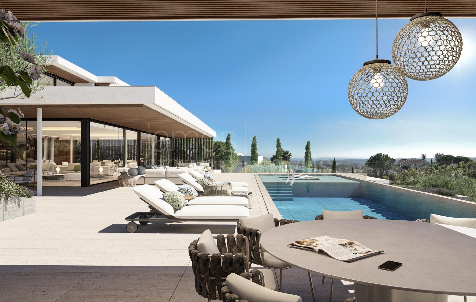
Located at one of the highest points in Sotogrande, this four-bedroom villa will extend over a 2,882 m² plot. Its modern design is planned to integrate harmoniously with the natural surroundings, with a southern orientation that will maximise views towards La Reserva, Gibraltar, and the Mediterranean. The structure, designed across three levels, will adapt to the natural slope of the land, allowing natural light to flood the interiors through expansive windows.
The main entrance will lead to an open space comprising a living room, kitchen, and dining area, all flowing towards an exterior terrace with an infinity pool. The master suite, situated on this same floor, will feature a spacious bathroom, walk-in wardrobe and an external shower, offering direct and private access to the garden. On the upper floor, it is planned for three additional bedrooms, each with an en-suite bathroom, to have private terraces and offer privileged sea views, ensuring privacy and serenity.
Villa Retiro will feature outdoor facilities designed for leisure and relaxation, including a swimming pool, lounge areas and a barbecue area with an outdoor dining space. This design approach aims not only to provide functionality and comfort but also to foster a deep connection with the surrounding landscape, creating a home that meets both the aesthetic and practical needs of its future residents.
