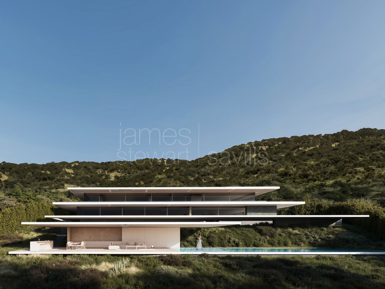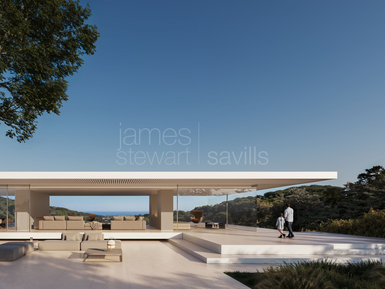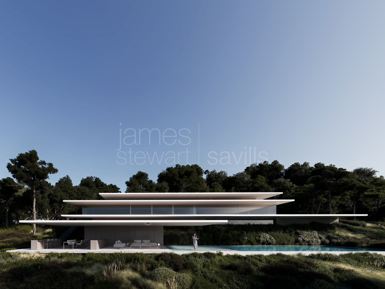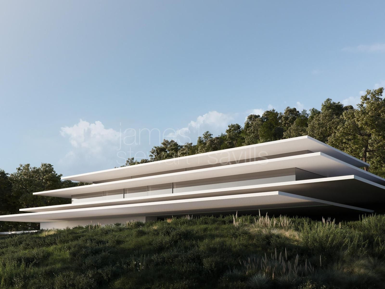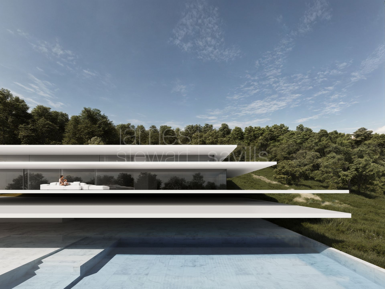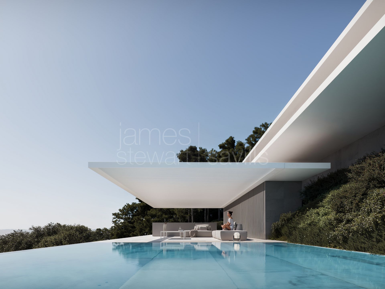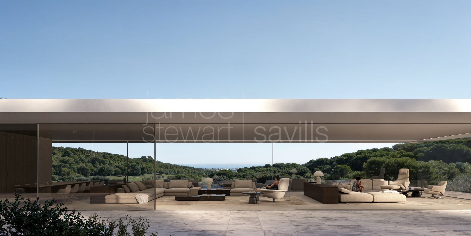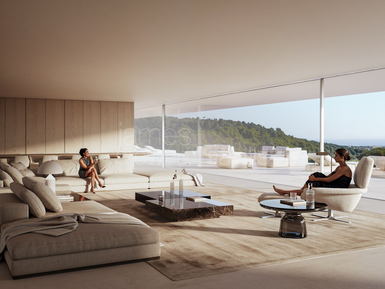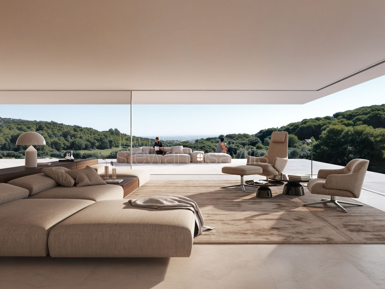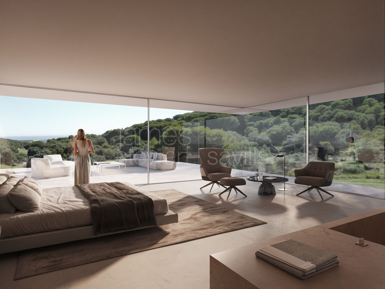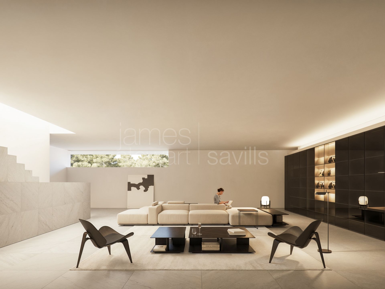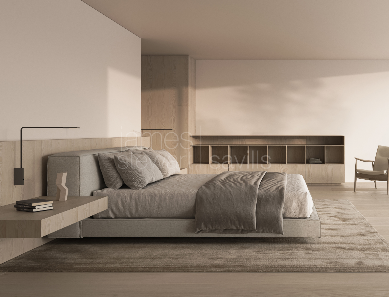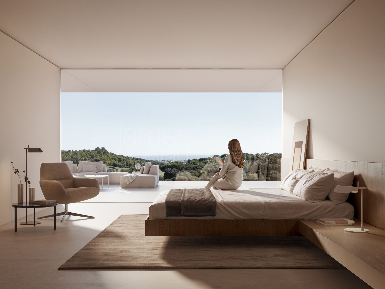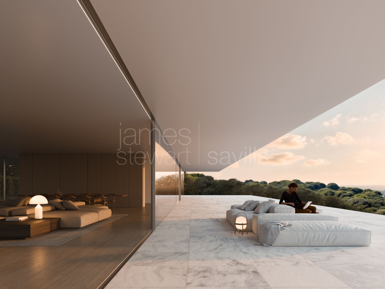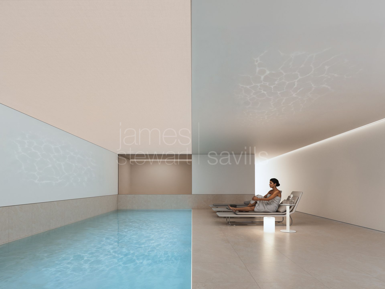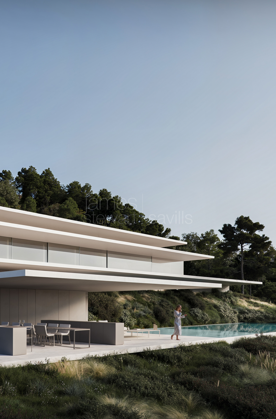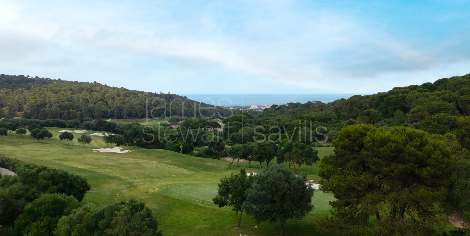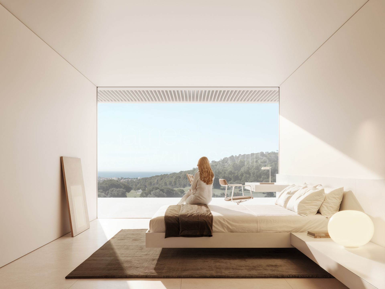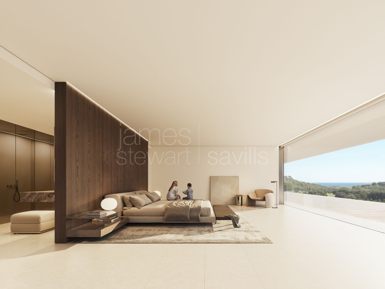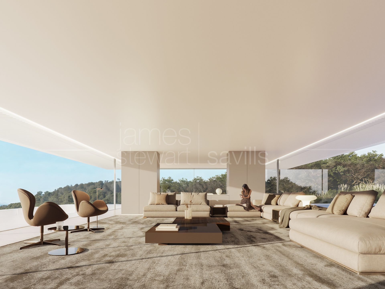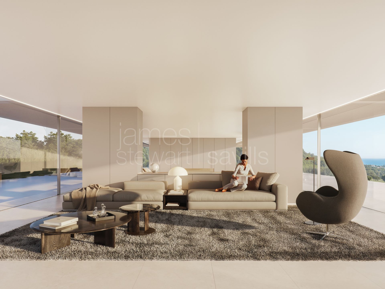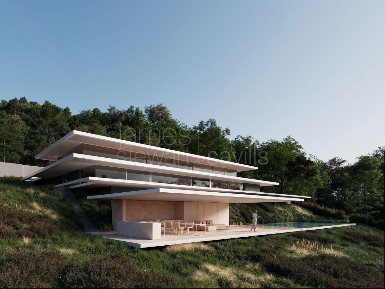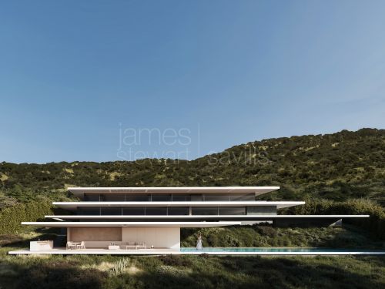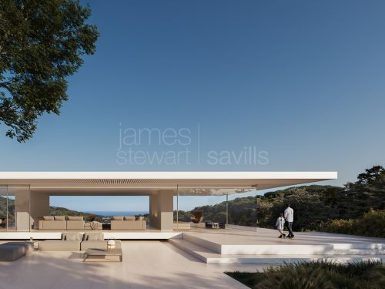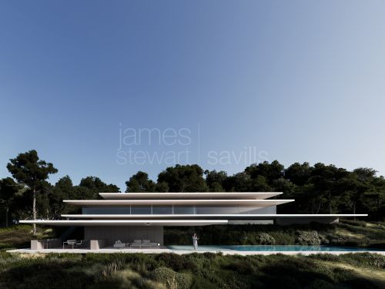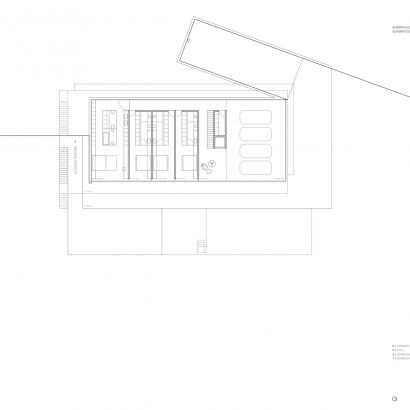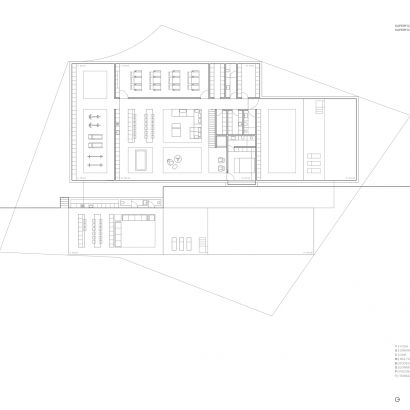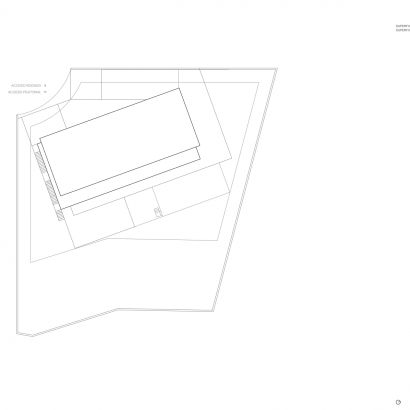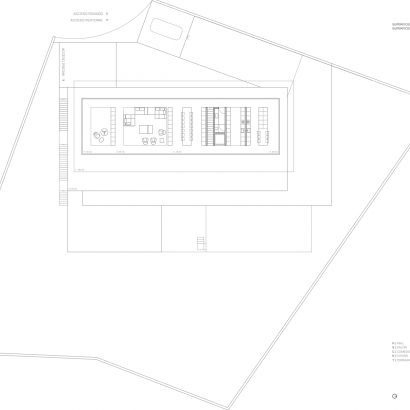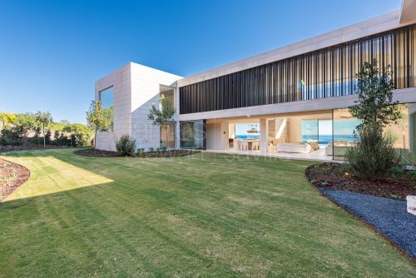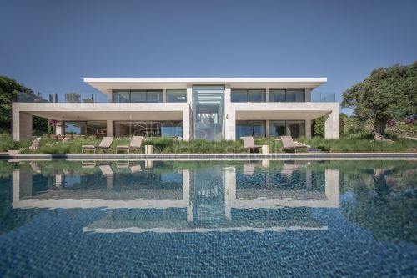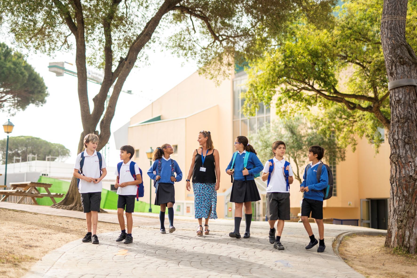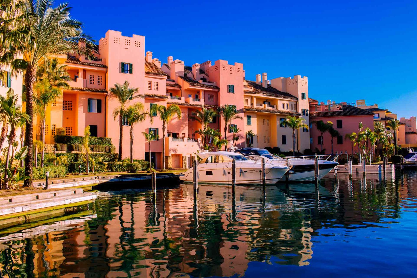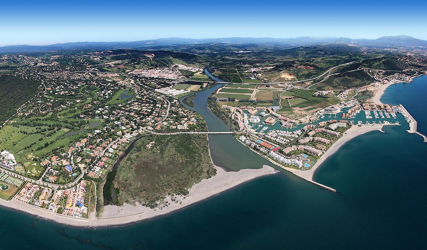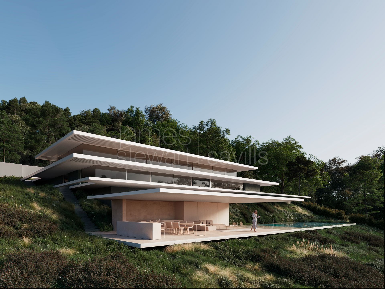
Situated in La Reserva de Sotogrande, this forthcoming stunning villa will be an architectural gem on the frontline of the golf course, offering spectacular views of La Reserva Golf Course and the sea. Designed by the renowned avant-garde architect Fran Silvestre, this magnificent residence will combine luxury and modernity in an unparalleled natural setting.
The property will sit on a 2,451 m² plot and feature 1,906 m² of built space, distributed over three levels. On the first floor, the entrance will lead to a spacious hall that connects to an open-plan living room, extending to a large terrace with panoramic views. This level will also include the dining room and kitchen, as well as a guest toilet, all designed to maximise natural light and social interaction.
On the ground floor, the villa will house the master suite and three en-suite bedrooms, each with direct access to a terrace overlooking the pool. Additionally, this floor will boast an elegant hall and a garage with capacity for four cars, providing convenience and functionality.
The basement of the villa will be a true centre for entertainment and wellness, featuring a gym equipped with a yoga area, a private cinema, a spacious multi-purpose room, and a wine cellar. It will also include a guest en-suite bedroom, a toilet, a terrace, and another pool, ideal for relaxation and entertainment.
The exterior of the villa will be equally impressive, with a covered terrace that includes a kitchen and barbecue area, as well as a toilet and chill-out zone. The entire villa will be oriented to maximise the stunning views of the golf course and the sea, providing an environment of unparalleled serenity and luxury. For more information and viewings, please contact us at James Stewart in association with Savills.
