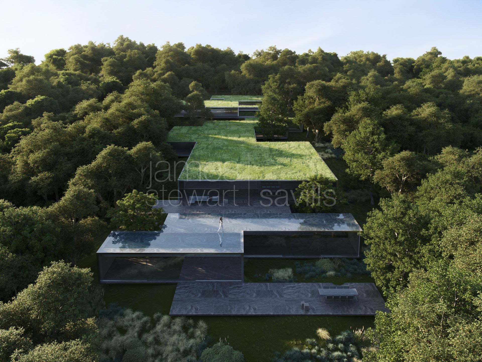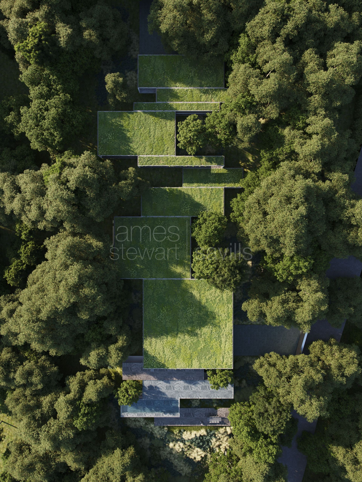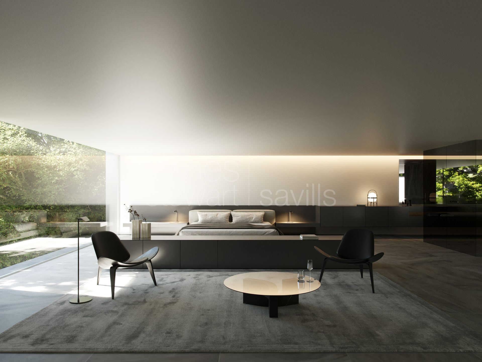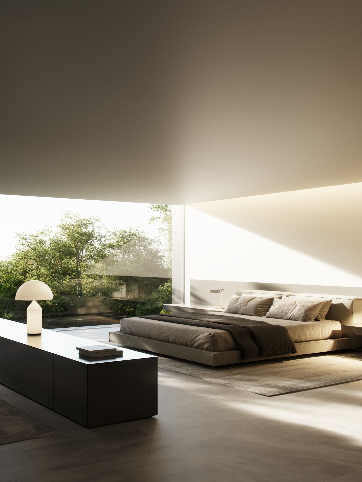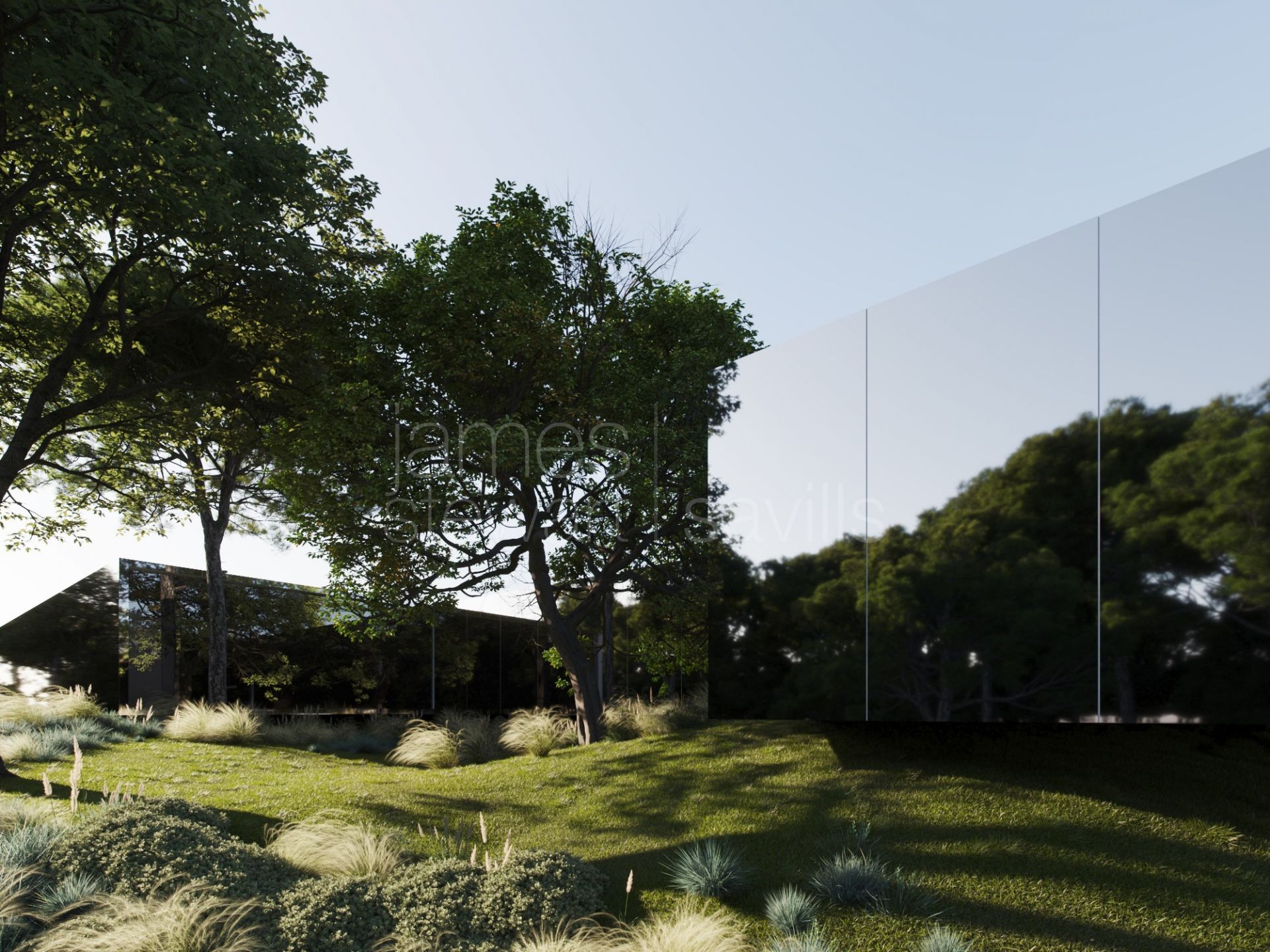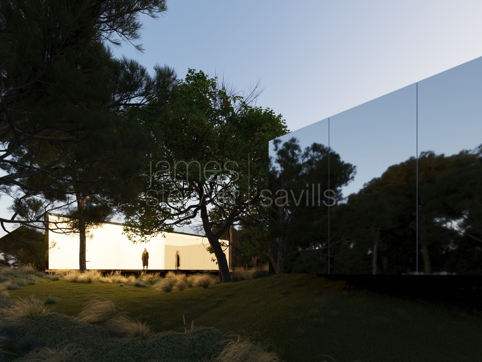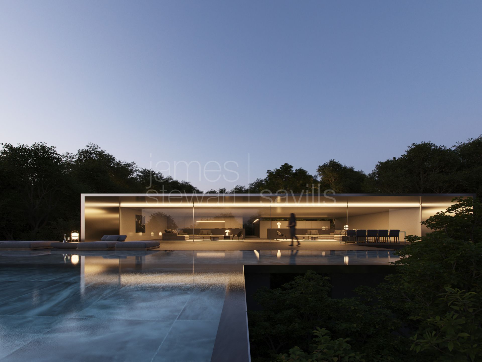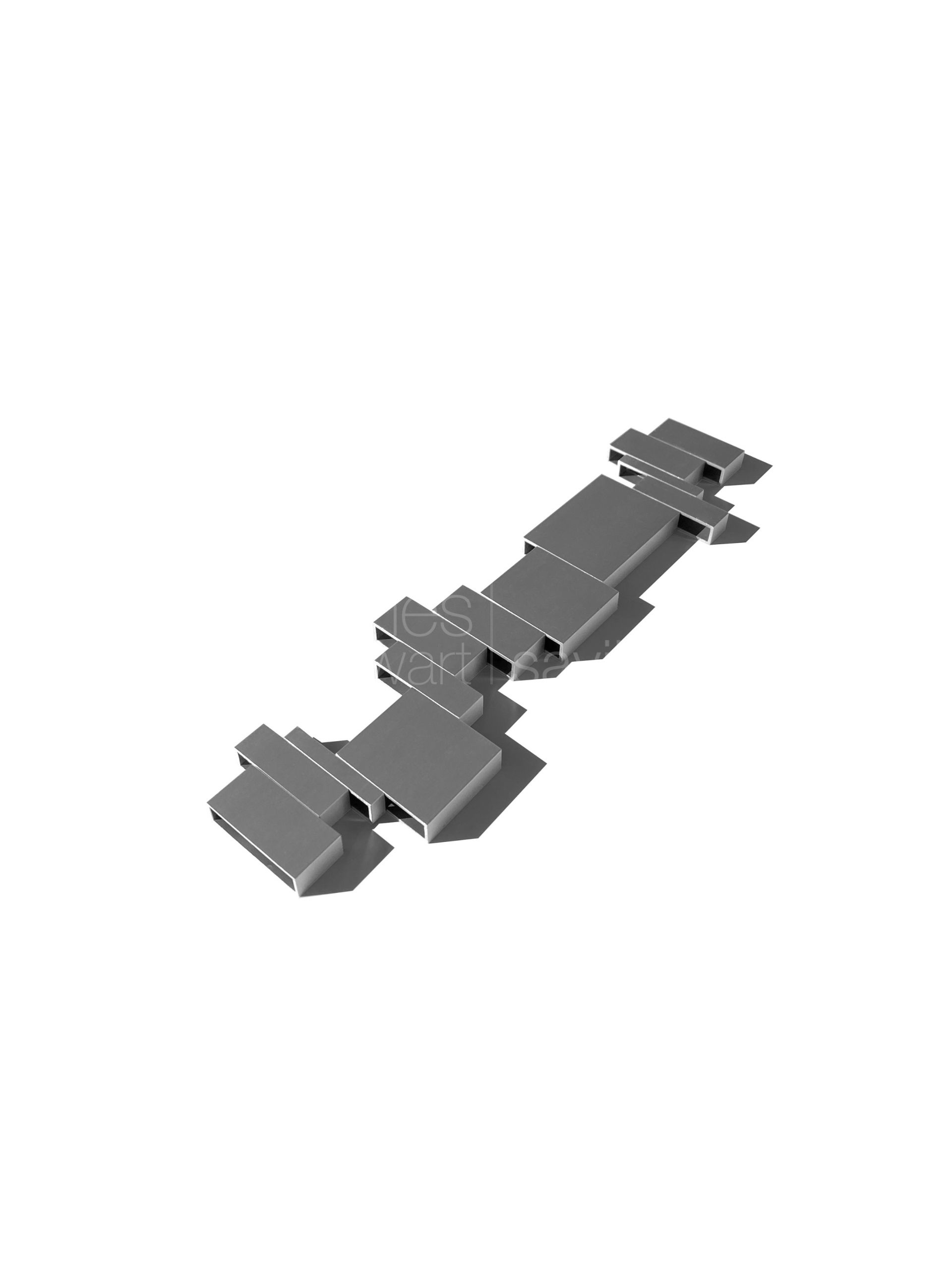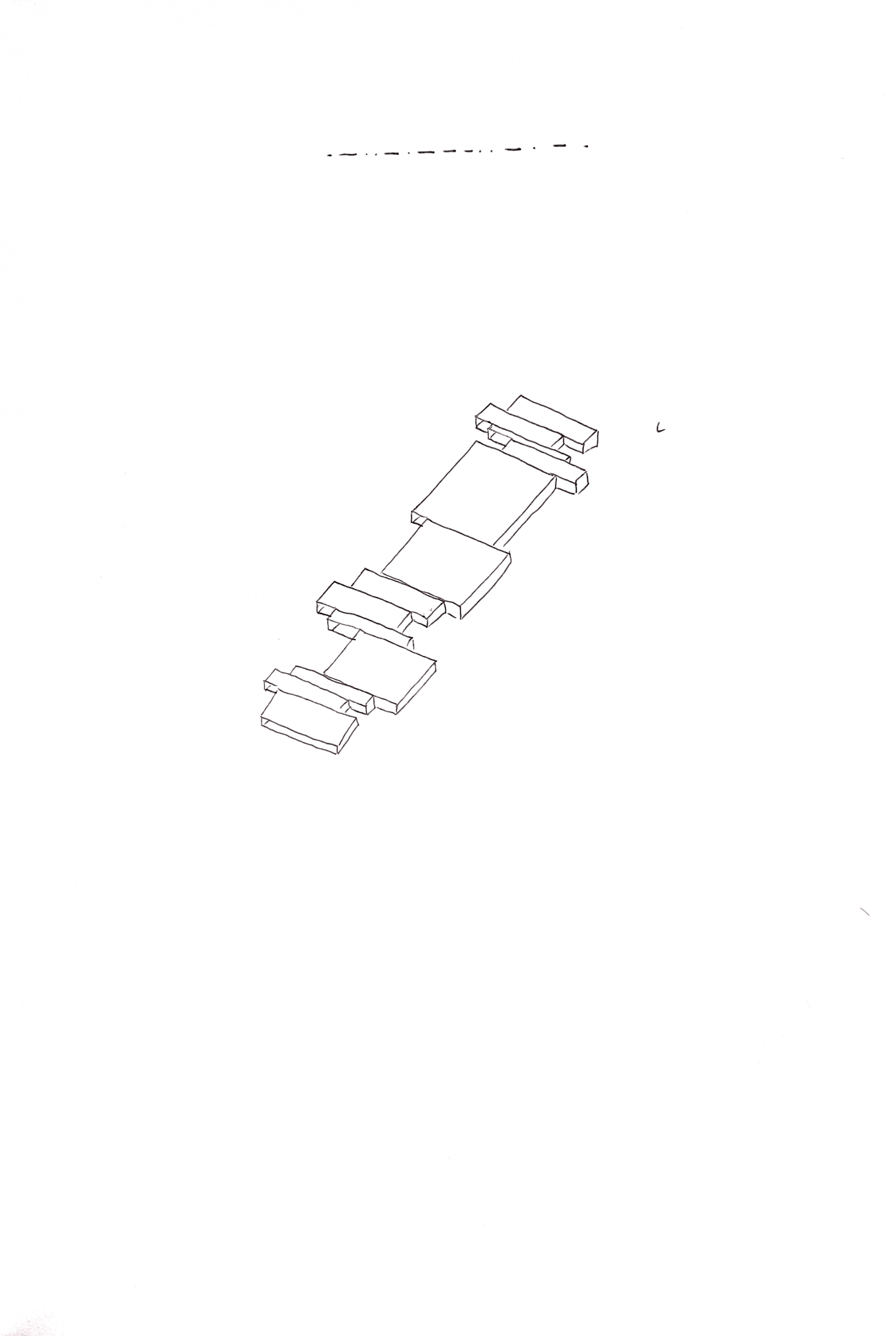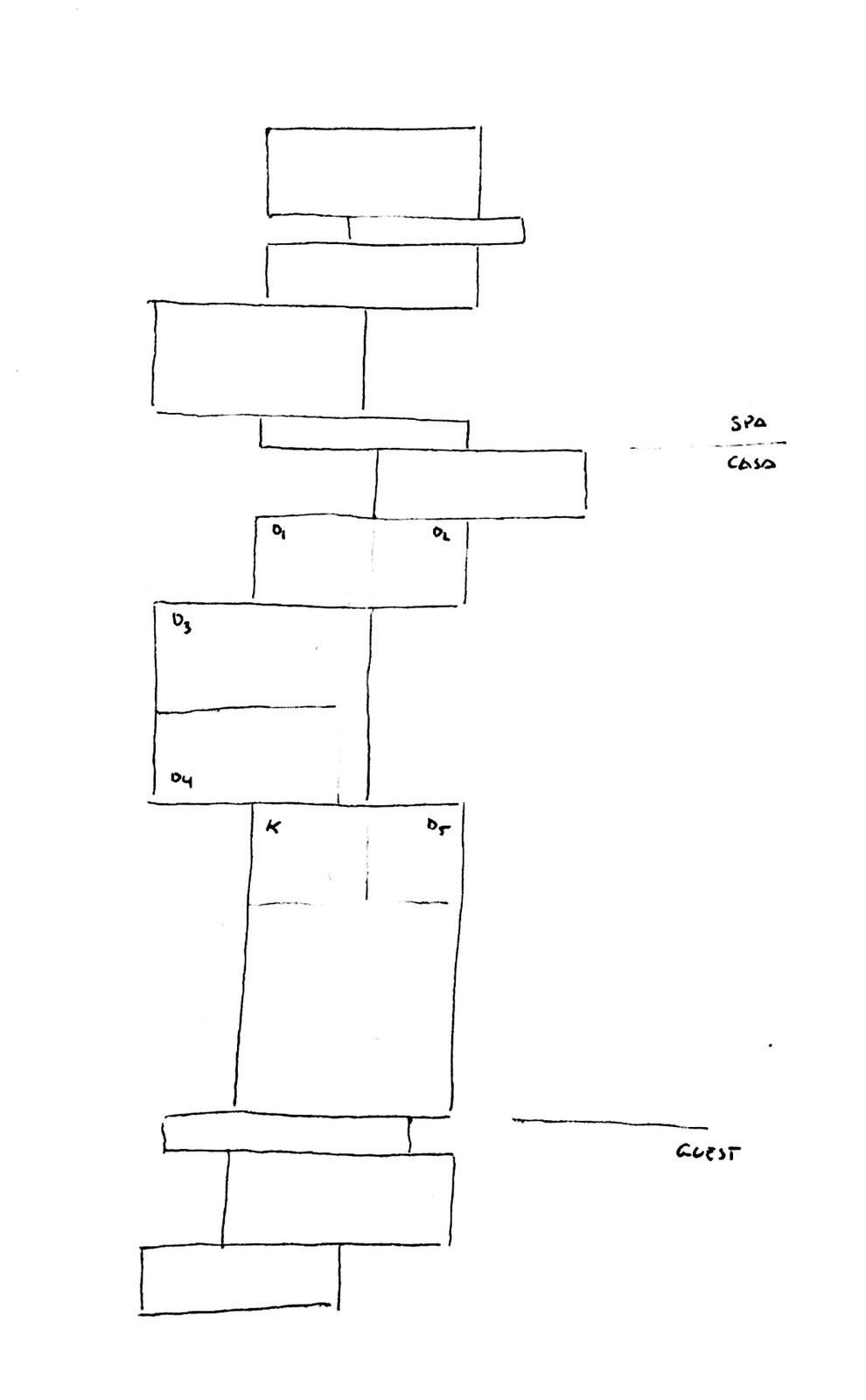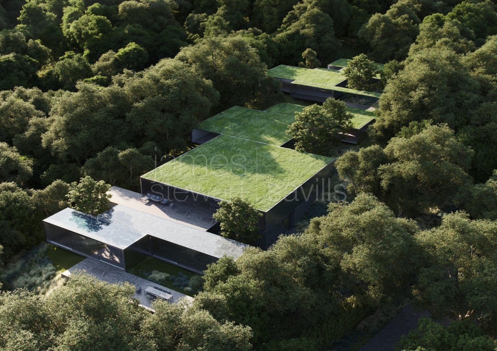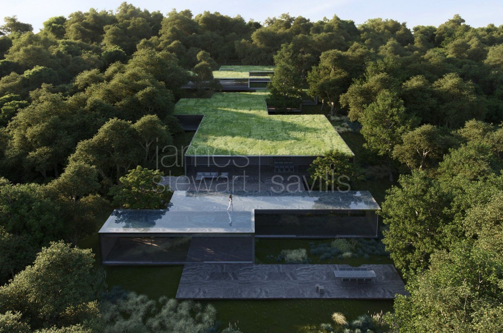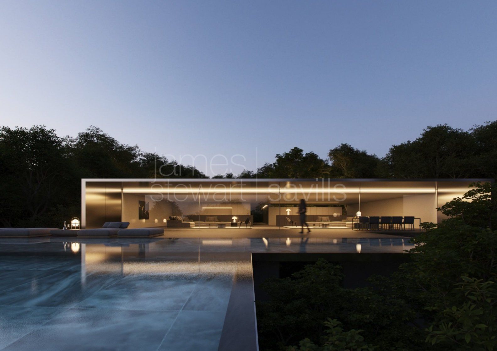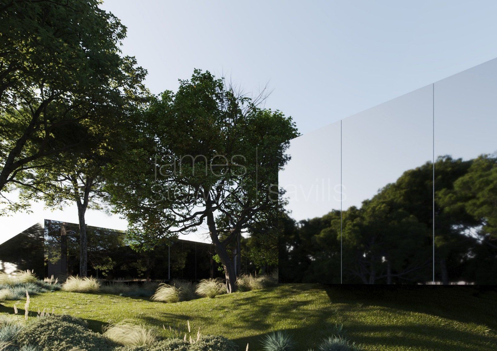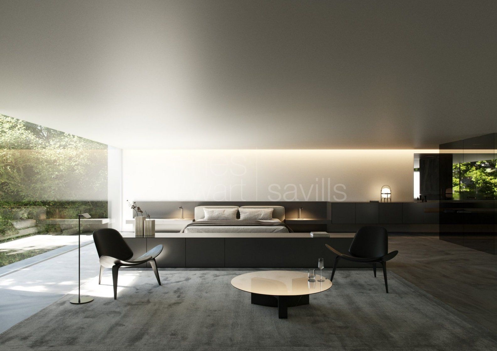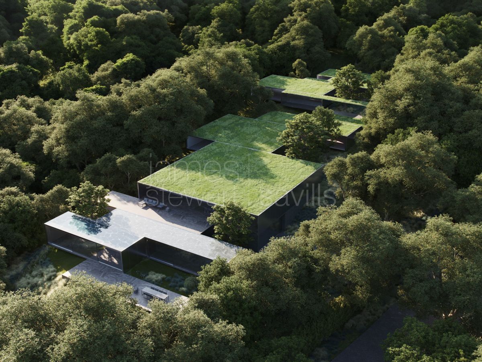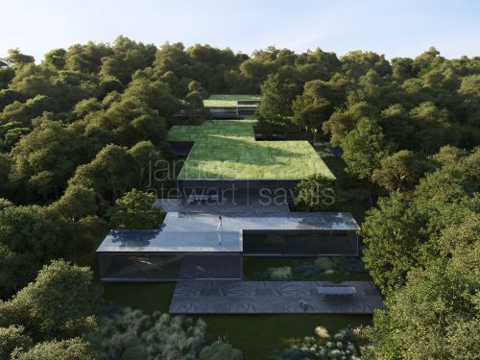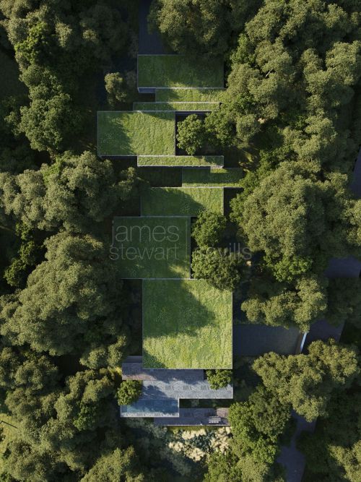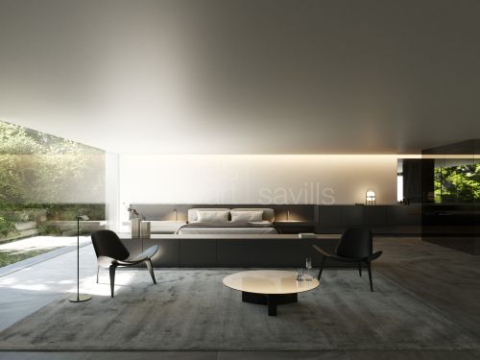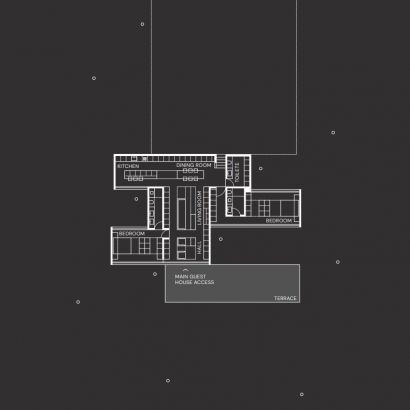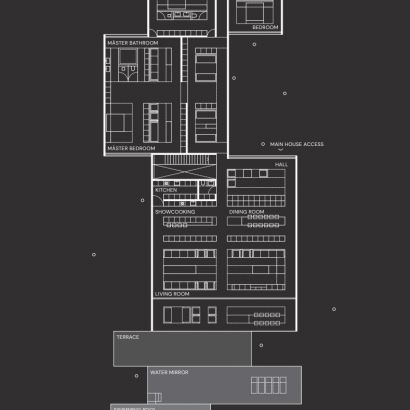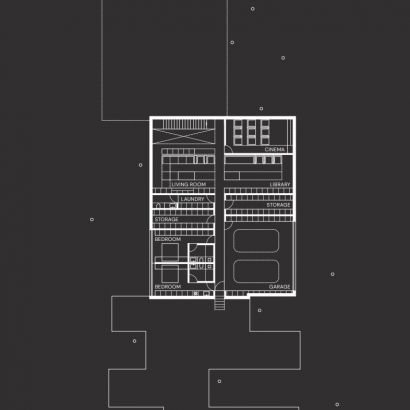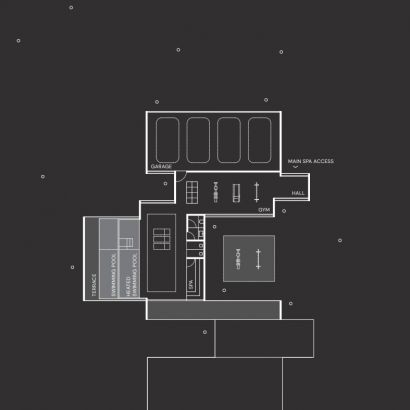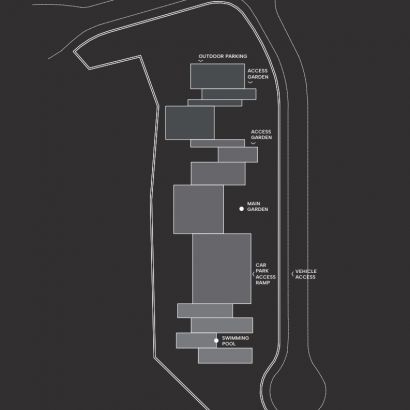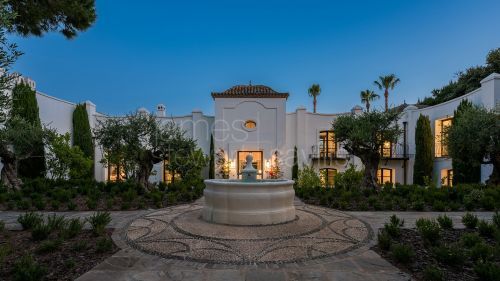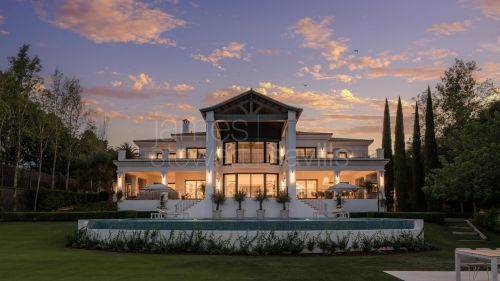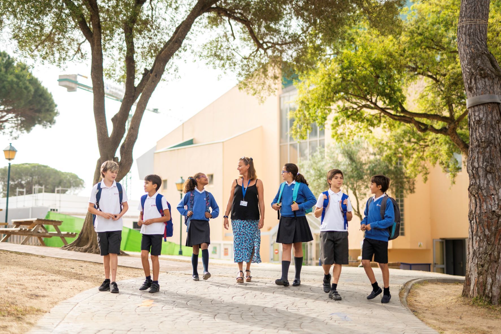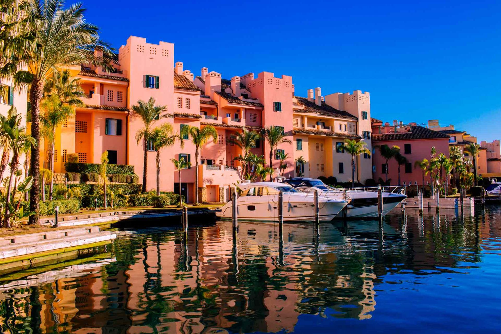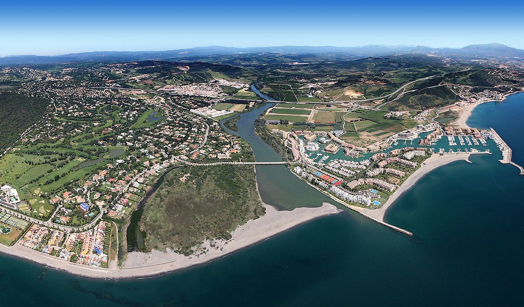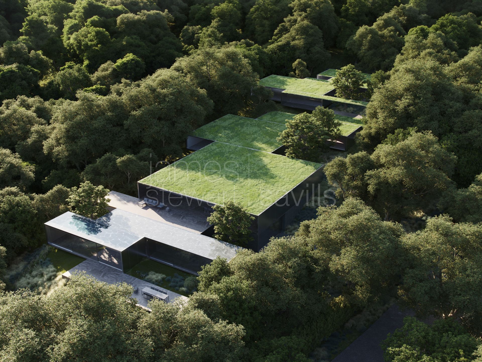
This exclusively designed villa, designed by Fran Silvestre Arquitectos, extends over a plot of 4,047.00 m², with a built area of 1,544.63 m² distributed over two levels. With eight bedrooms, each one offers panoramic views of the garden, direct natural light, study area and private bathroom, fusing comfort with luxury.
The property is home to two swimming pools: an outdoor pool of 46.62 m², harmoniously integrated into the landscape, and a heated pool in the SPA, which together with the gym and sauna, promote a healthy lifestyle and wellbeing. A 71.82 m² mirror of water links the outdoor space with the house, bringing light and freshness.
In terms of sustainability, the villa is a model of energy efficiency thanks to its 38.64 kWp geothermal and photovoltaic system, which ensure energy self-sufficiency. These systems, together with a continuous thermal envelope, allow for precise temperature control and indoor comfort, not to mention the strategic orientation of the home that maximises natural cooling.
The design also includes six indoor parking spaces, two separate entrances and 227.59m² of walkable terrace and water features, ensuring an all-encompassing luxury experience.
The integration of advanced systems such as underfloor heating, ducted air conditioning, and a hybrid system with battery storage, reflect Fran Silvestre Arquitectos' commitment to innovation and sustainability. The internationally recognised practice has won awards for excellence in residential, cultural and corporate design.
