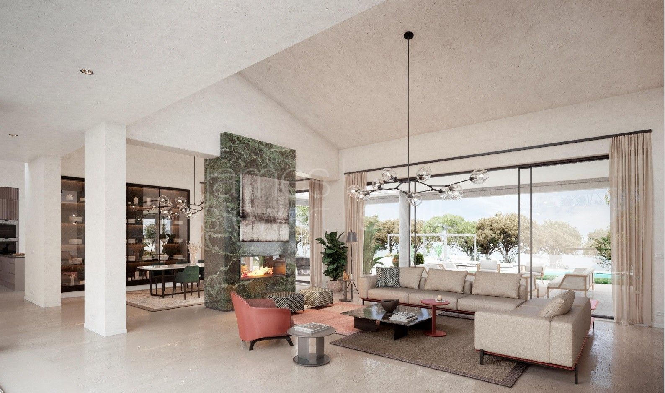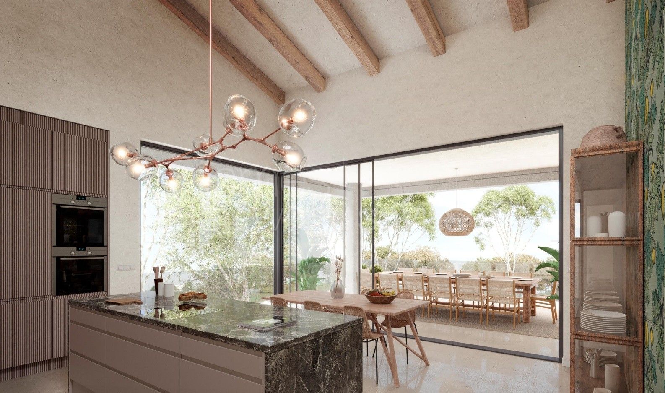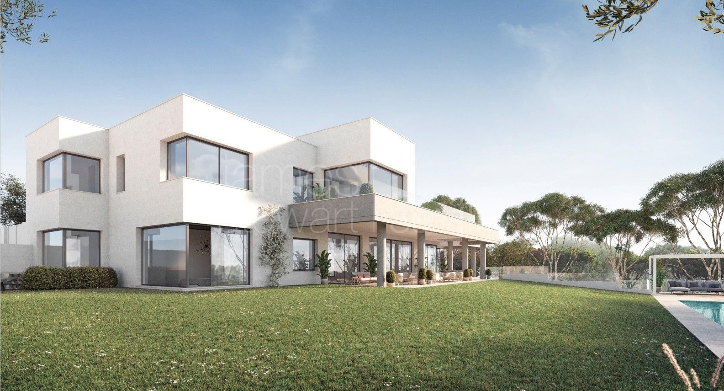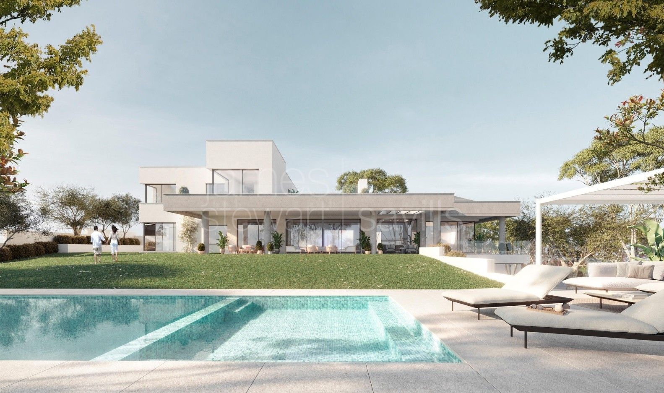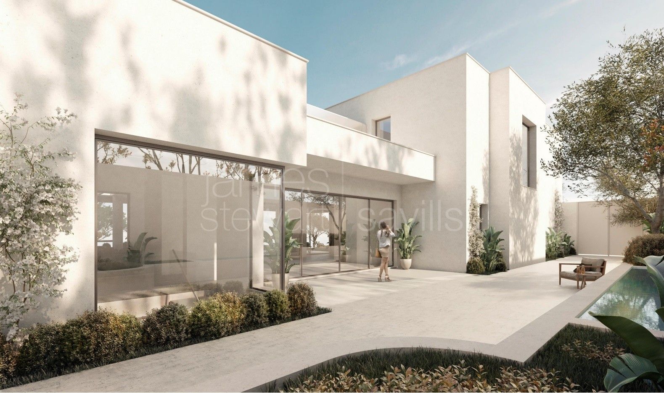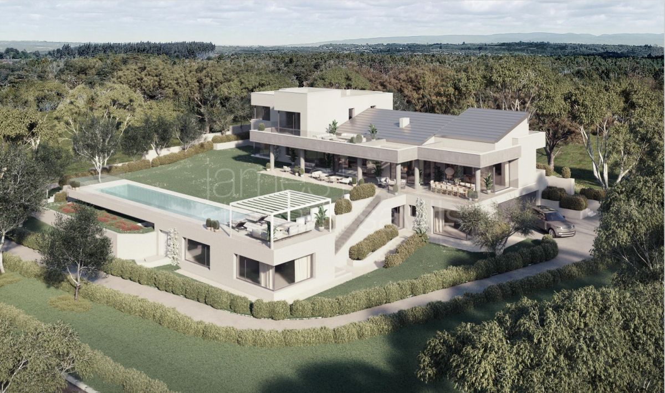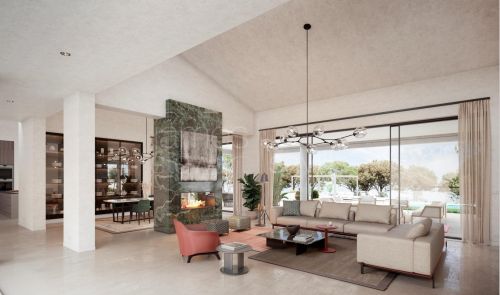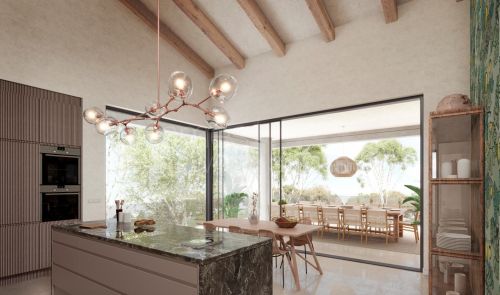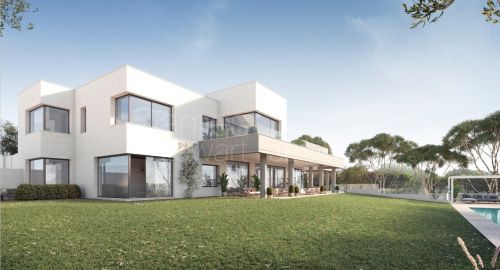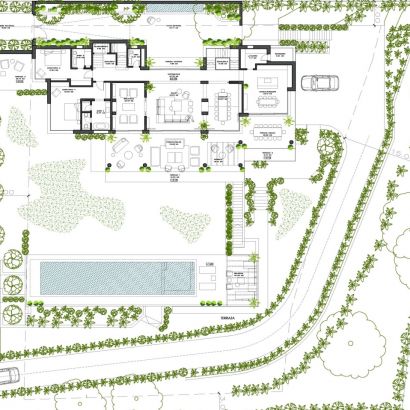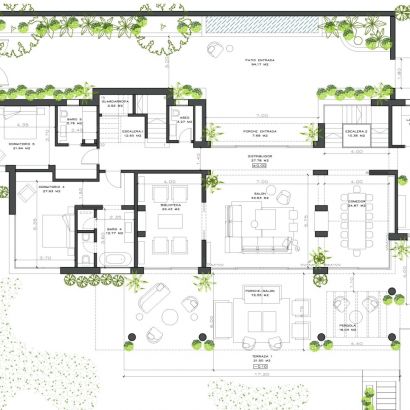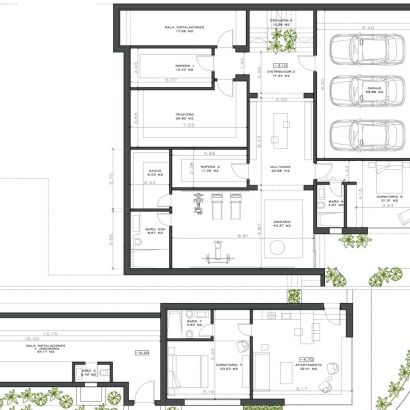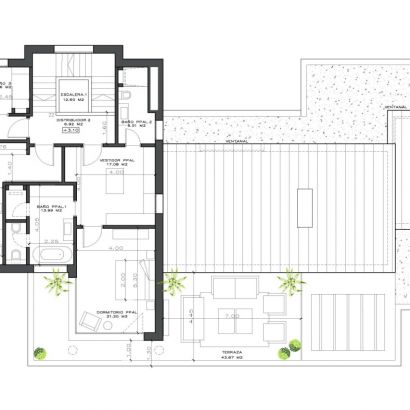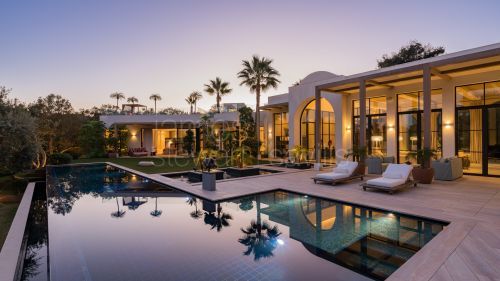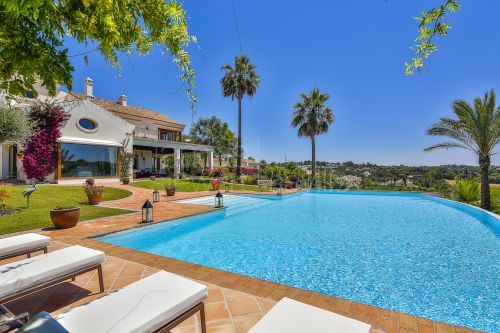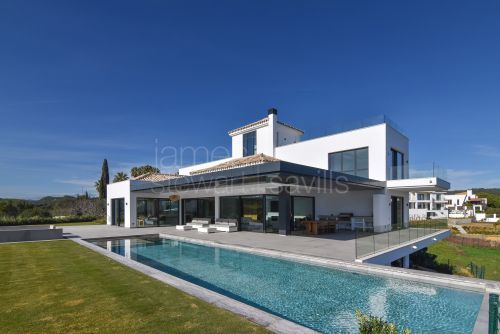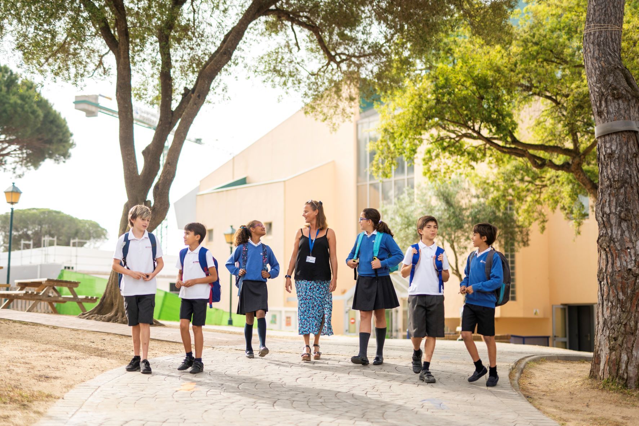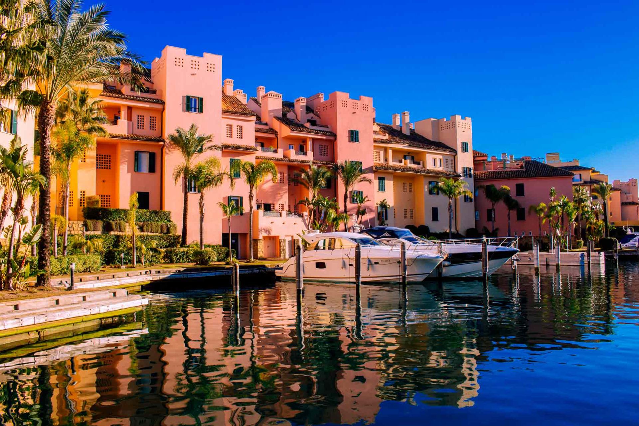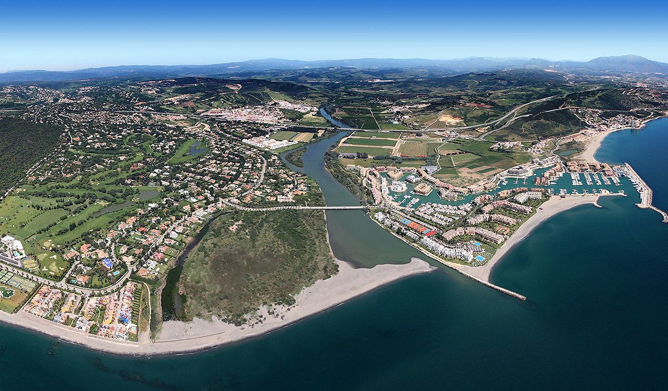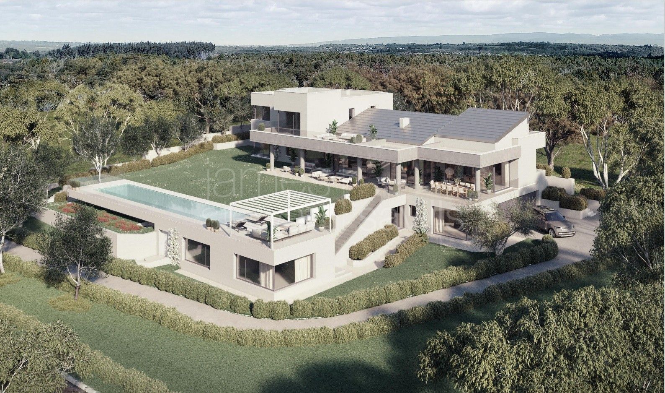
Located in the tranquil area of Sotogrande Alto, on one of the best streets in the F zone, this villa project has been carefully designed over three levels. The main floor is designed in a semi-open concept, featuring a spacious living room that integrates into a dining room, subtly divided by a fireplace. A cosy library provides a quiet space for reading and working. The outdoor space is an extension of the living area, with a generous porch and pergola on the terrace overlooking a well-tended garden and an inviting infinity pool. The kitchen with an informal dining area within, opens onto the garden integrating the outdoor and indoor spaces. This level also includes a guest toilet and two bedrooms, each with its en-suite bathroom, ensuring privacy and comfort.
Upstairs the master bedroom suite with its spacious dressing room, two separate bathrooms on either side of the bedroom and access to a large private terrace, offers a private retreat with breathtaking views. In addition, this level houses two further en-suite bedrooms, providing comfortable and private spaces for family or guests.
The garden level of the villa is versatile and functional. It houses an en-suite bedroom, a 61m2 gymnasium with toilet and sauna which could incorporate the adjacent 23m2 multi purpose room, 2 clothes stores and triple garage. Separately on this level there is a guest apartment which features a combined living-dining area, open plan kitchen and an en-suite bedroom, offering privacy and independence for guests.
A very well thought out project which you can bespoke upon purchase before constructs starts.
