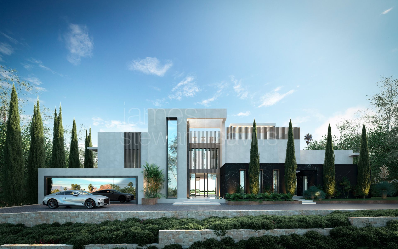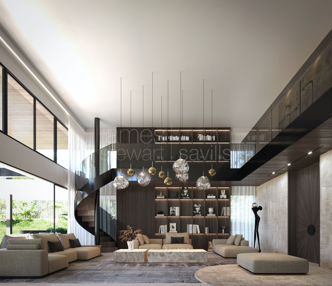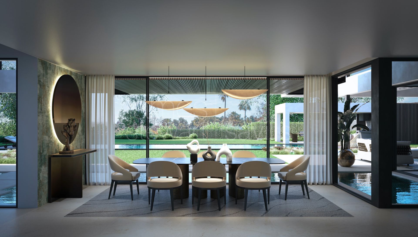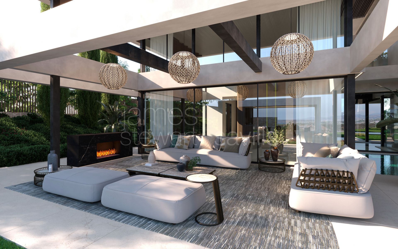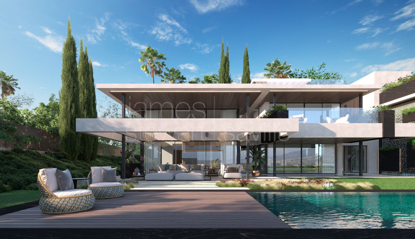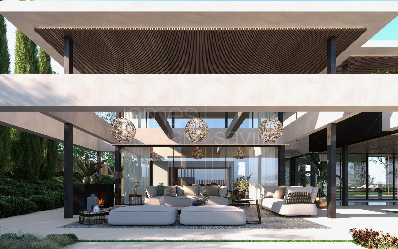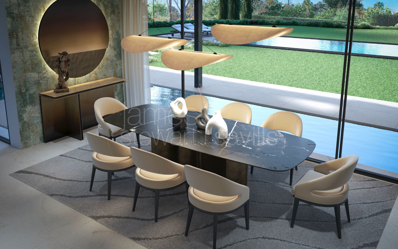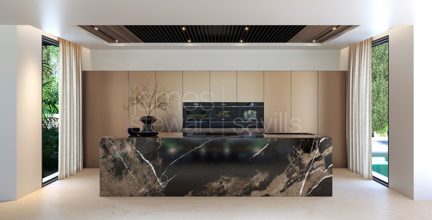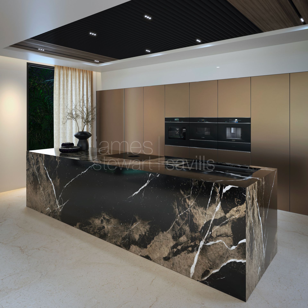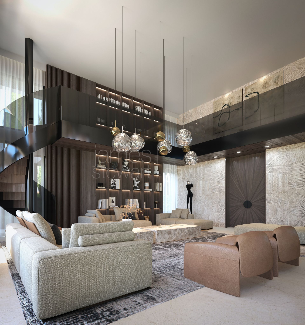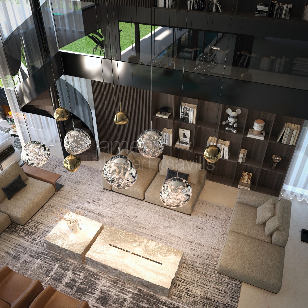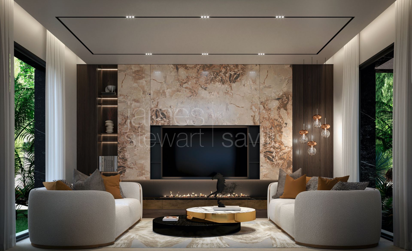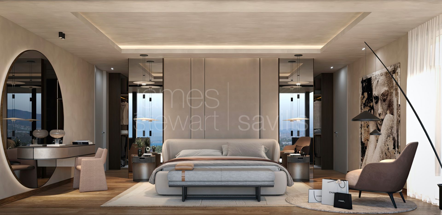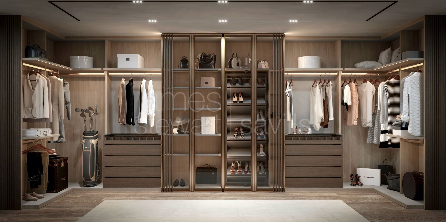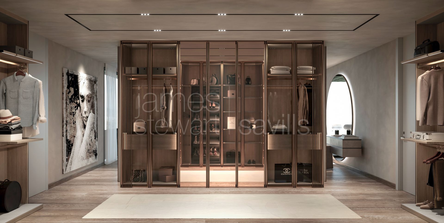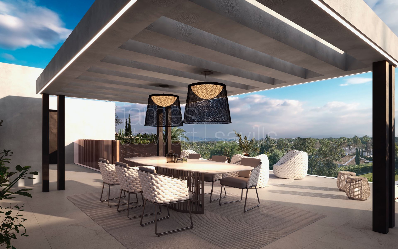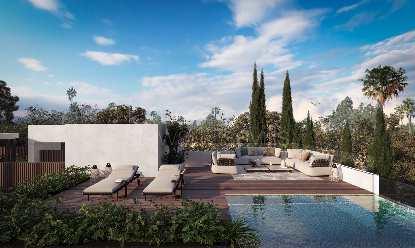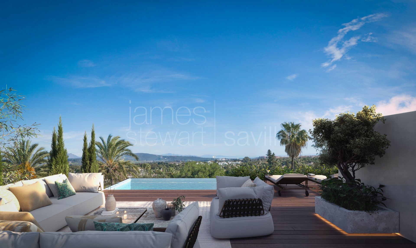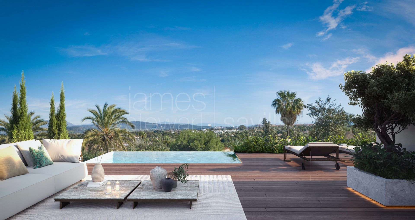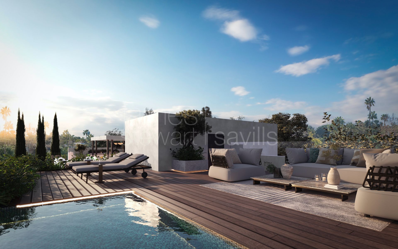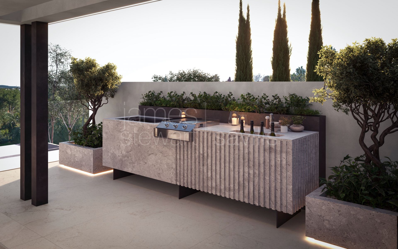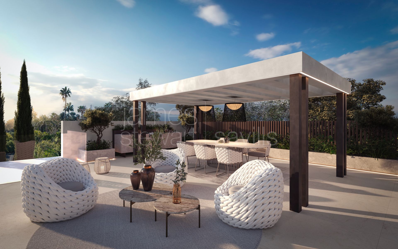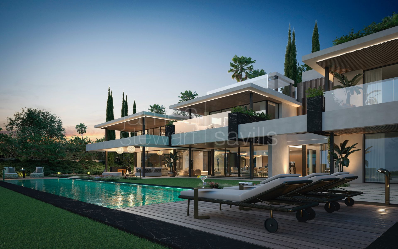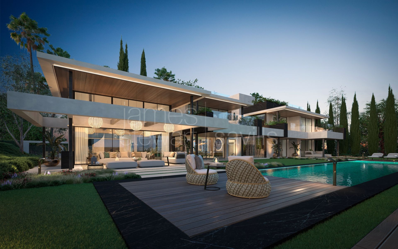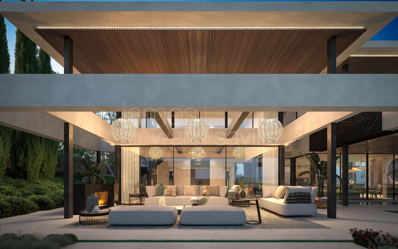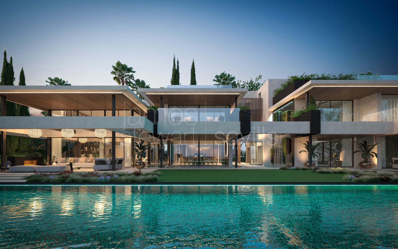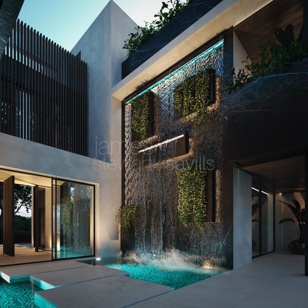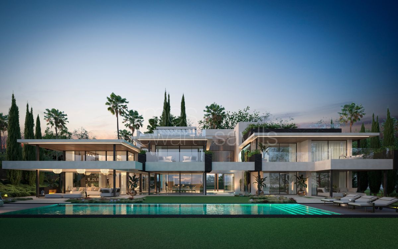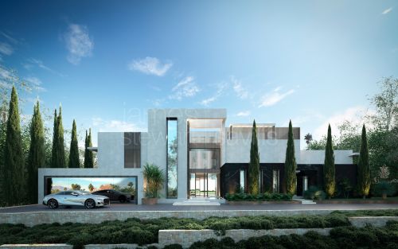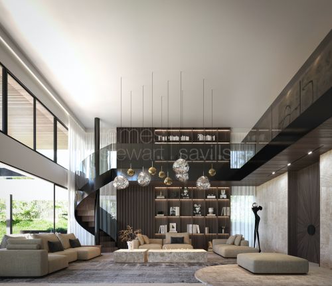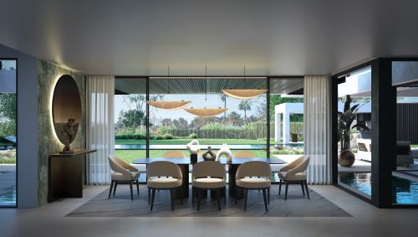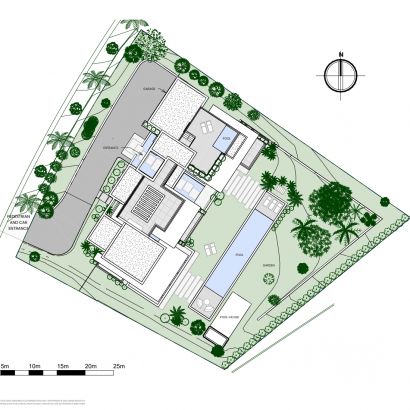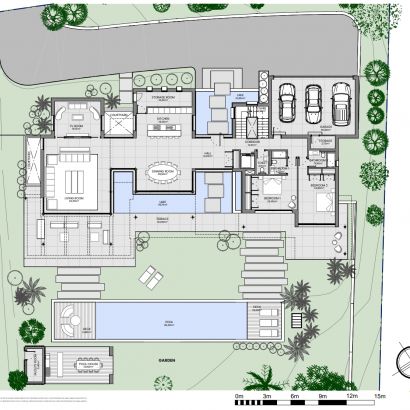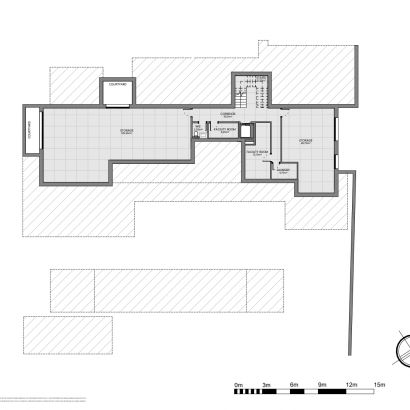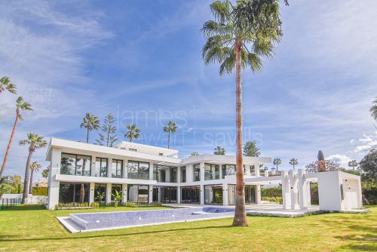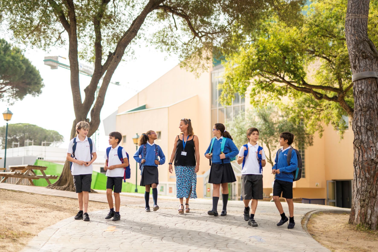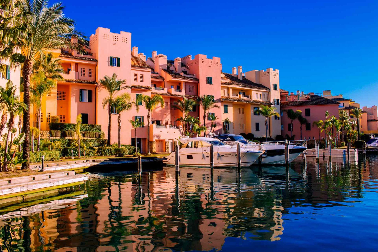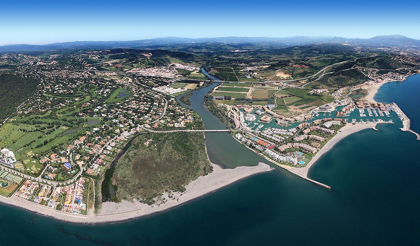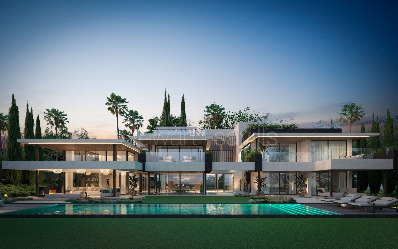
Set in the prestigious Kings & Queens area, this fabulous villa will feature a contemporary design with a southeast orientation to maximise natural light and sea views. On a 2,207 m² plot, the property will welcome you with an expansive entrance leading to a landscaped garden, thoughtfully designed with water elements and Mediterranean greenery. It will also include a garage with space for three cars.
The main floor is planned to include a spacious 169 m² living area, with large windows connecting the interior spaces to the natural surroundings. The kitchen will be modern and functional, seamlessly integrated with the dining and living areas, all overlooking the garden and a peaceful pond. This level will also house two bedrooms, each with its own en-suite bathroom.
On the upper floor, the master suite will feature a walk-in wardrobe and a designer bathroom, alongside two additional bedrooms and a private terrace. The rooftop solarium will include an infinity pool and a relaxation area with panoramic views.
The fully completed basement will offer versatile spaces, along with a laundry room and storage facilities. Outside, the villa will boast landscaped gardens, a barbecue area, and a saltwater pool. The villa will also incorporate home automation, underfloor heating, and an aerothermal energy system for comfortable, efficient living.
This villa will capture the essence of Sotogrande Costa’s exclusivity, with easy access to golf courses, airports, and destinations like Tarifa and Marbella. Contact us directly for further details or to arrange a private viewing.
