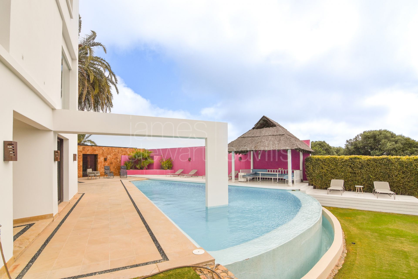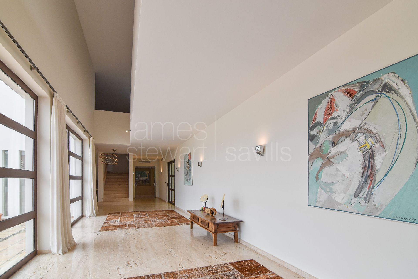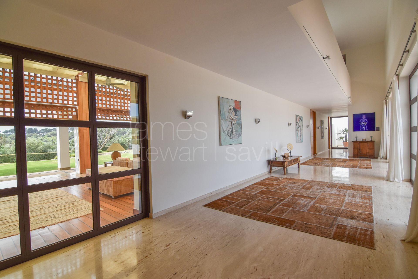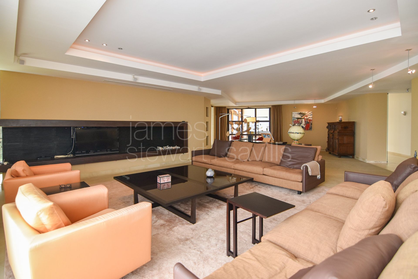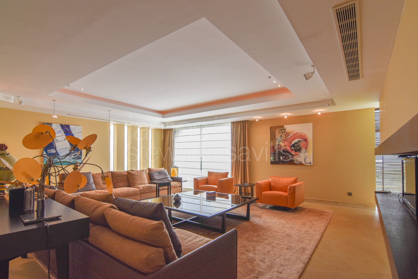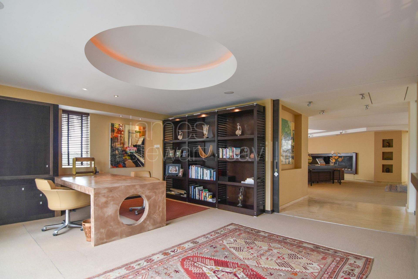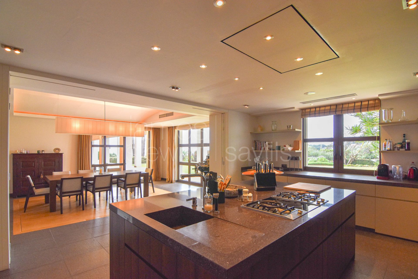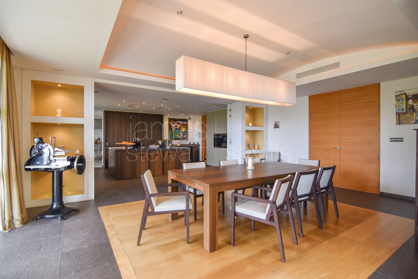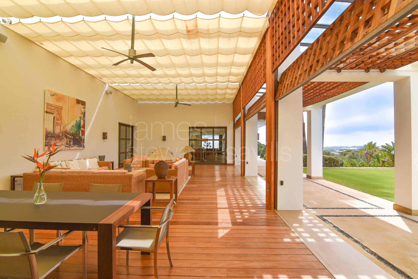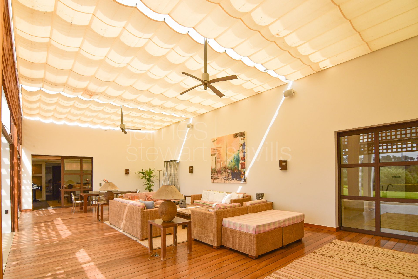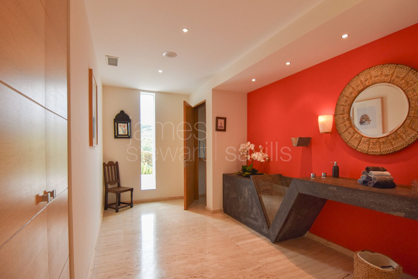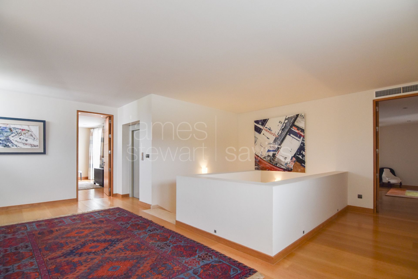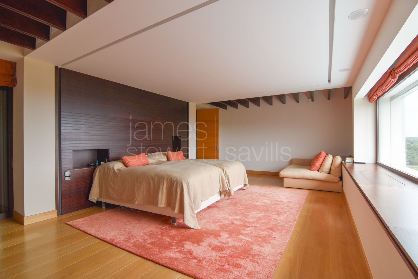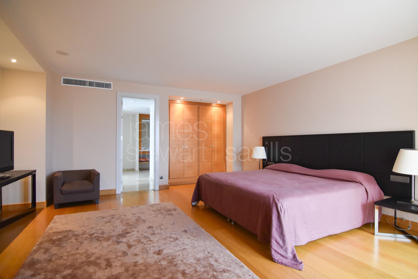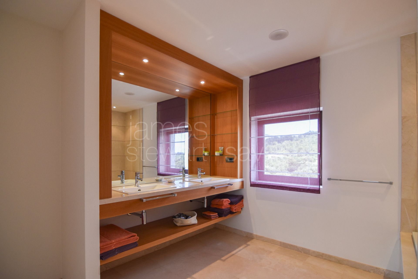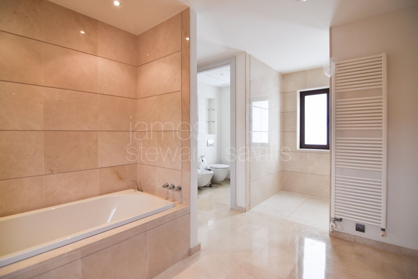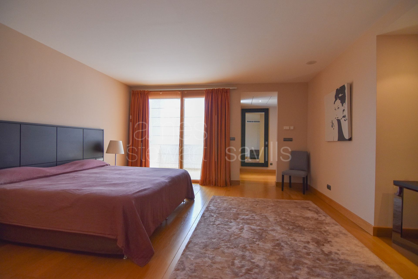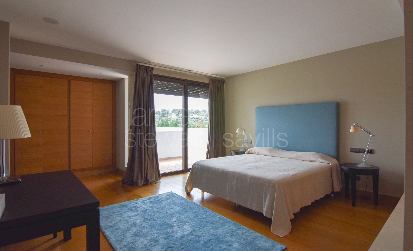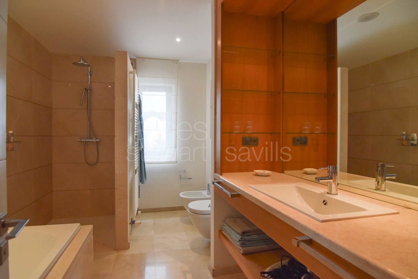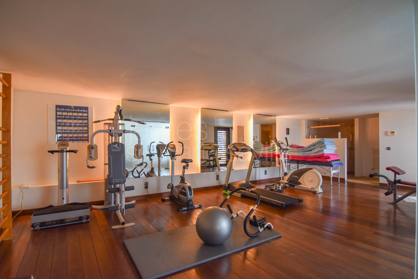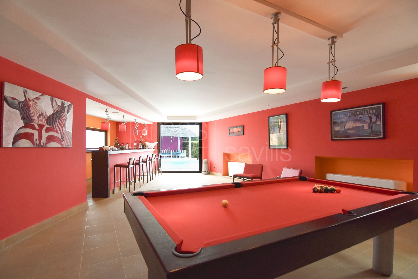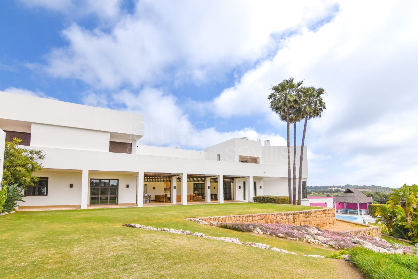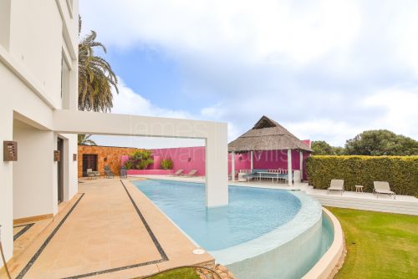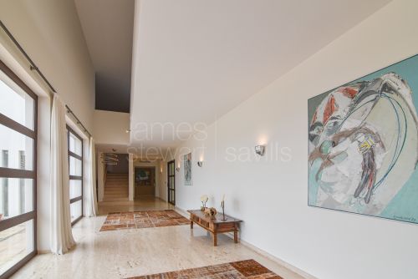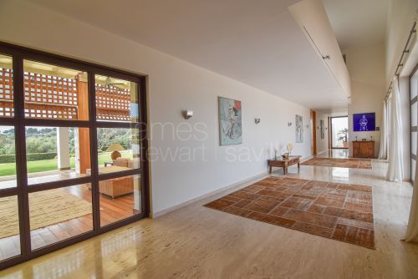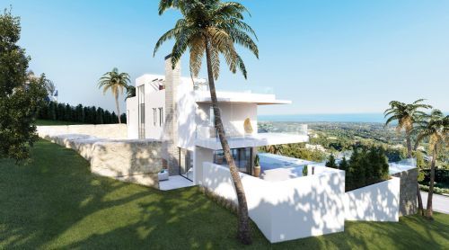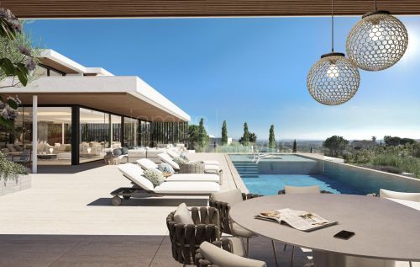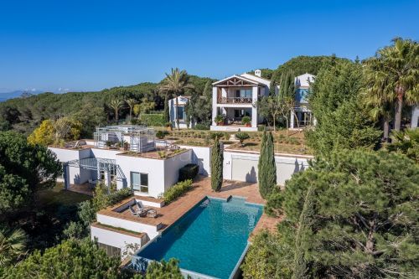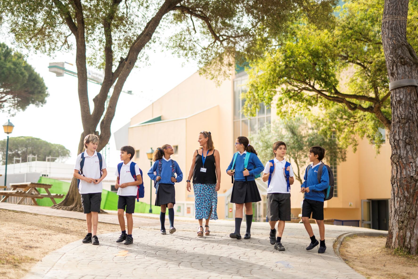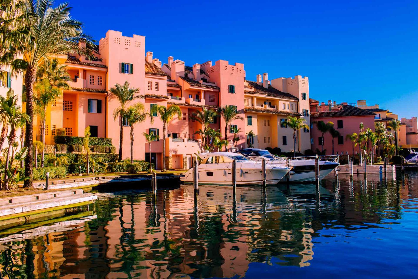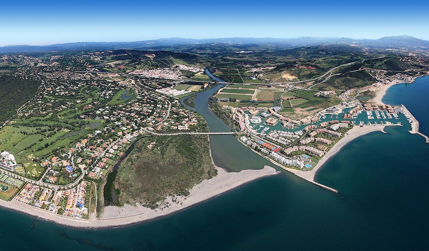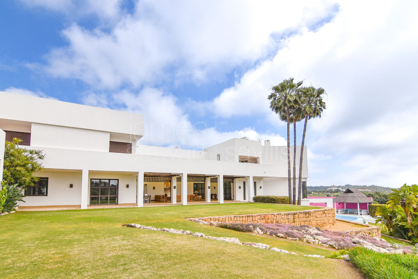
This villa has a very original feel to it due to the design inspired by architects from Mexico and the US resulting in a contemporary yet characterful residence.
A very spacious property, it is spread over 3 floors. The main living floor consisting of a long double height entrance hallway connecting the formal living room, very large family kitchen with dining area and separate working area/utility room. Between the living room and kitchen there is a fabulous covered terrace open out to the garden with retractable shade making this an integral part of the living space all year round.
Upstairs the master suite takes up a whole corner with a fabulous picture window looking towards the sea. On the same floor there are a further 3 bedroom suites.
The basement/pool level has been cleverly designed to get a lot of natural light and offers a games room with bar, large gymnasium with shower and interior Jacuzzi that all look out to the swimming pool and deck. Furthermore there is a cinema, staff apartment, garage for 4 cars, storeroom, wine cellar and massage/treatment room.
The garden has been well thought out to have the villa living areas at the high point to enjoy the views and the pool positioned at a lower point making it private from the neighbouring golf course. It is levelled with lawn and minimum care plants making it a very attractive yet easy garden to maintain. From the garden and within the villa you have views of the golf course, club house and sea beyond.
The neighbouring plot measuring 4146 m2 with the same views is available for separate purchase for €1.300.000 € (21% VAT included)
